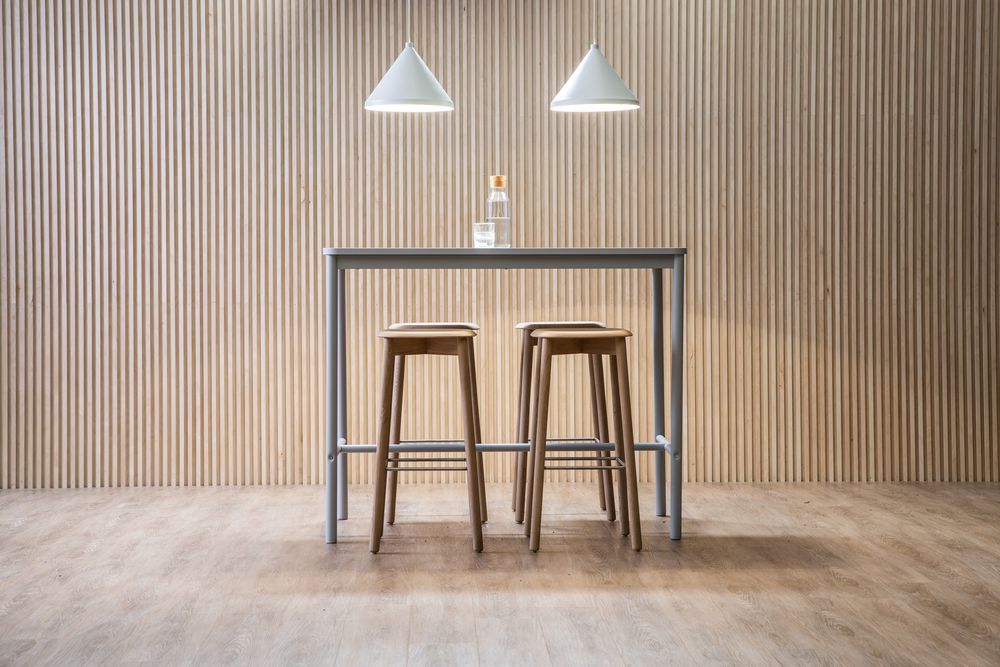
In NORNORM's concept, functionality and design are top priorities.
With the help of new technology and prominent interior designers, fast and attractive solutions for workspace designs can be delivered which are expertly tailored to the company's needs.
Instead of selling individual furniture pieces, the office environment has been divided into four different functional categories, or as we call them, “Spaces”: Solo Spaces, Collaboration Spaces, Social Spaces and Facilitation Spaces. Each type of space is populated by sets that have an overall design language that speaks to the spaces intended purpose and cohesive, natural aesthetic.
This natural and cohesive aesthetic comes in three different expressions: Nordic Light, Nordic Dark and Nordic Black & White. NORNORM’s Nordic roots extend throughout every design iteration. The materials are close to nature, the lines are simple. Everything feels clean and tidy, without being either overly minimalist or bland.
“Our focus has been on functionality and simplicity,” explains Eric Boudart, Creative Director at NORNORM. “The simplicity, not to use more components than necessary, is also a part of the circular thinking and in the cost awareness. Just because the decor looks expensive, it does not have to be. It should be easy to add new furniture units, and to opt out of what feels redundant. Twelve options, no one needs to decide on more for their office floor plan design.”

Building block design
Our furniture sets are the building blocks making up the foundation of every workspace design NORNORM offers.
Instead of spending time and energy picking each individual piece of furniture, we have pre-curated a range of products and organised them based on style and function — focus workstations, meeting & collaboration spaces, lounge areas, storage etc. This turns the design and implementation process from a 10,000 piece puzzle to a 10 piece one.

New technology behind optimal office layout solutions
NORNORM has also developed a number of technical solutions to be able to quickly and easily optimise an office room design and plan space based on customers' needs.
Our 3D office planning tool downloads your floor plan and — with the assistance of smart design tech and our own designers' oversight — populates it with NORNORM’s functional sets to not only optimise the space, but to make it feel a little friendlier, more collaborative and inspirational.
Once the office solution is implemented, you can use our app to make requests for new furniture units, office designs or delete existing ones. You can also follow how your space is being used and learn how to actively make it better. New data-driven technology is offered to create insights into how an office is actually used — in reality. By tracking employees' use of the space, of course with their approval, you can receive anonymised real-time data on which areas of the office layout plan that are used the most and least used.
